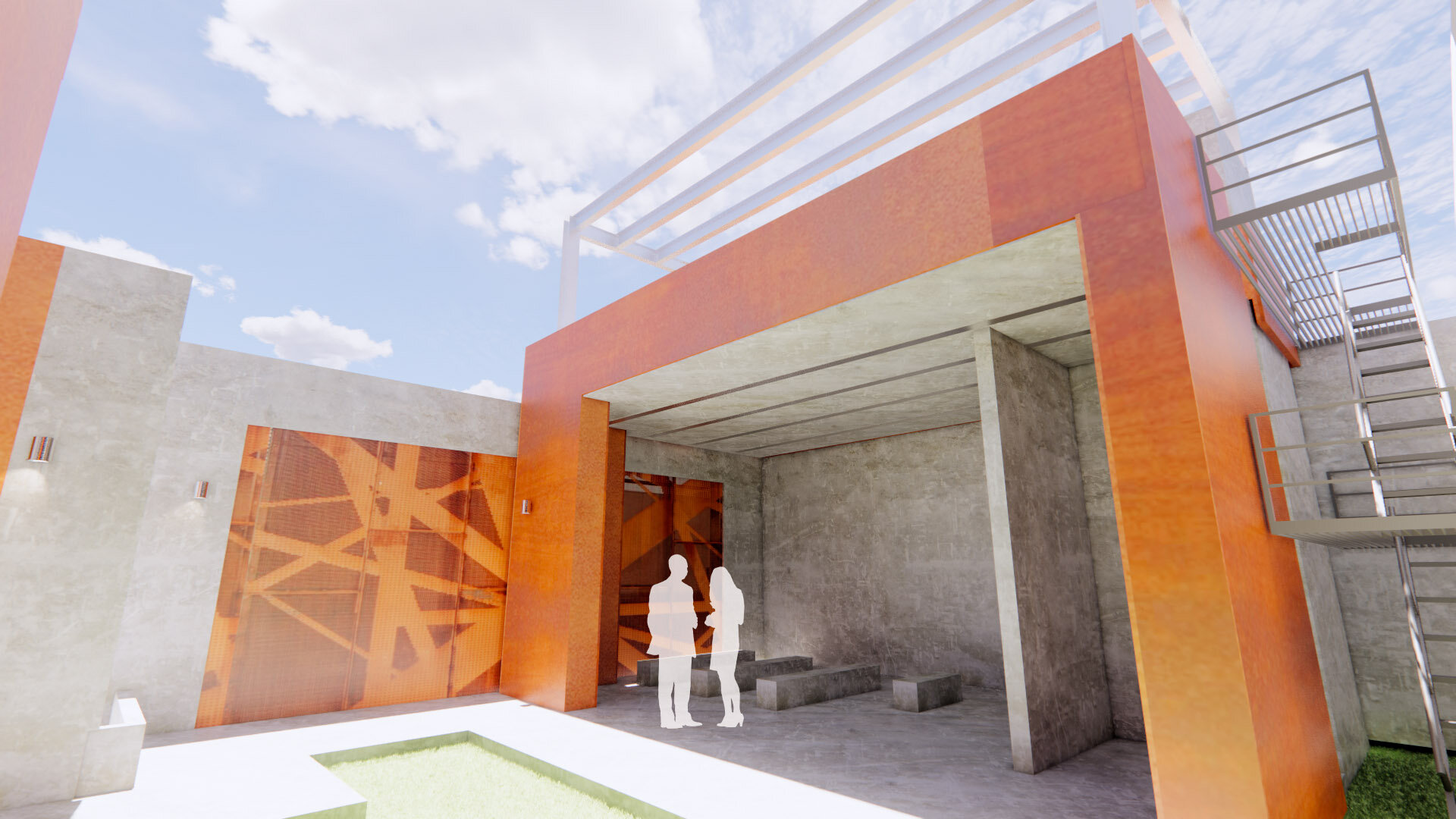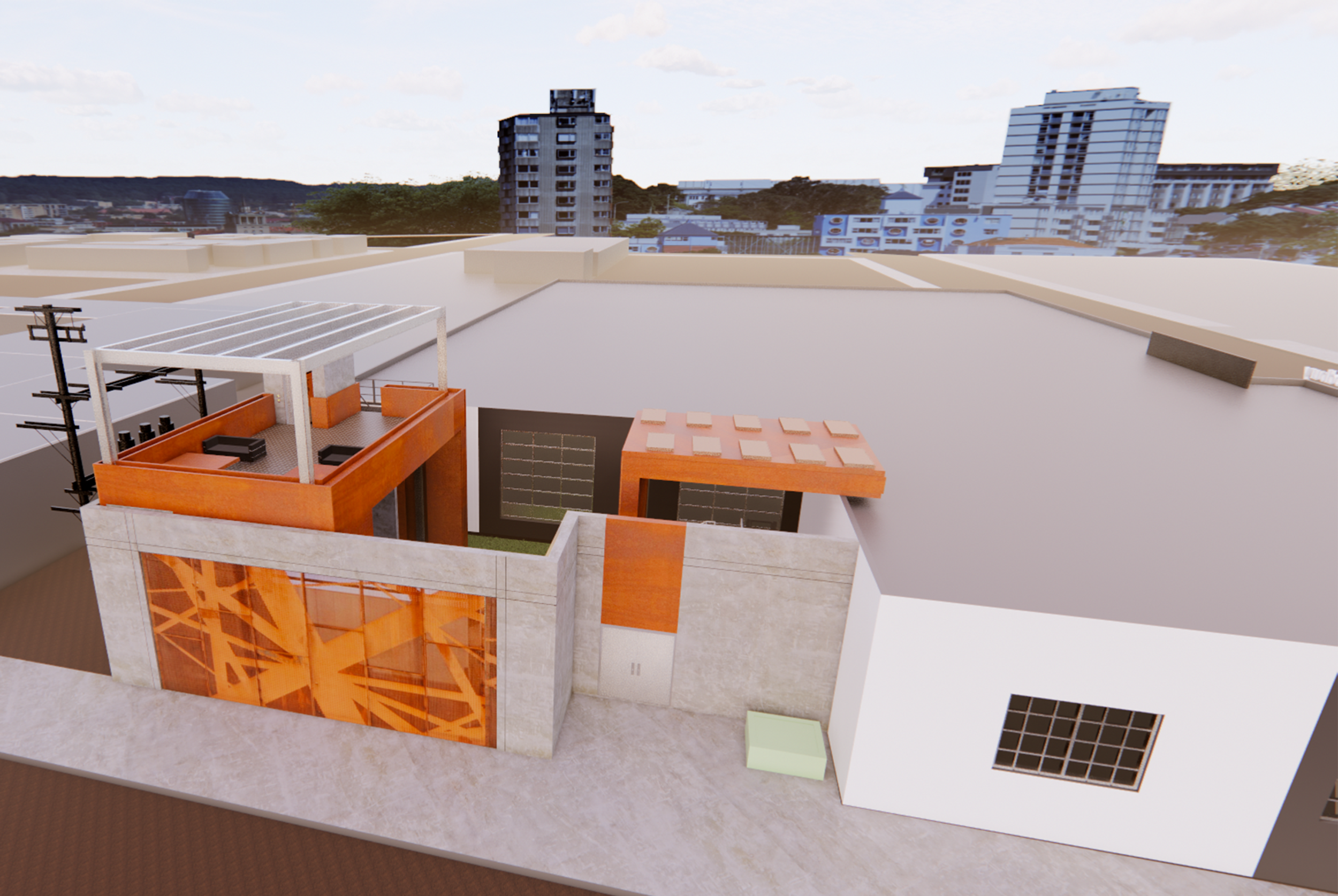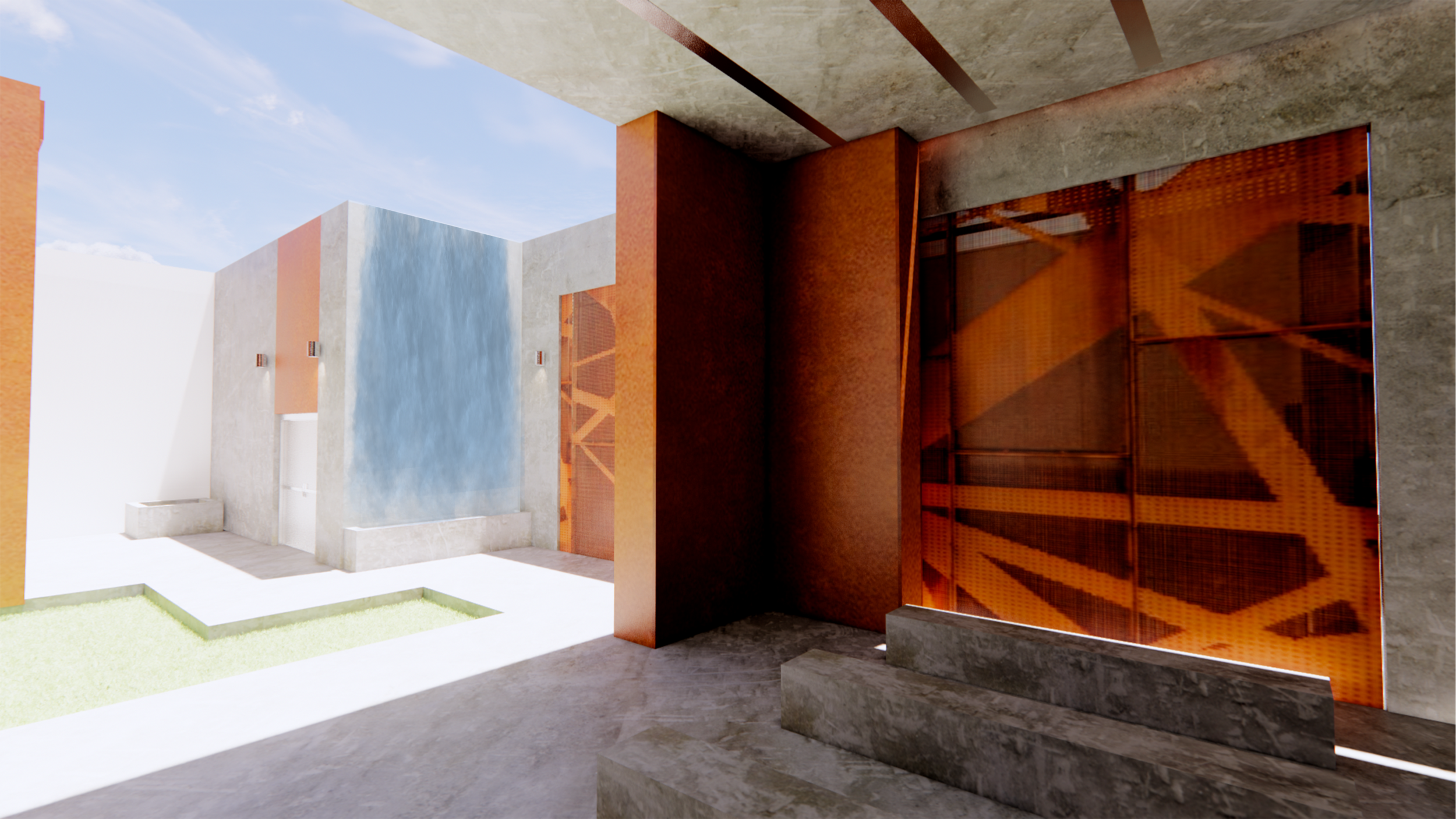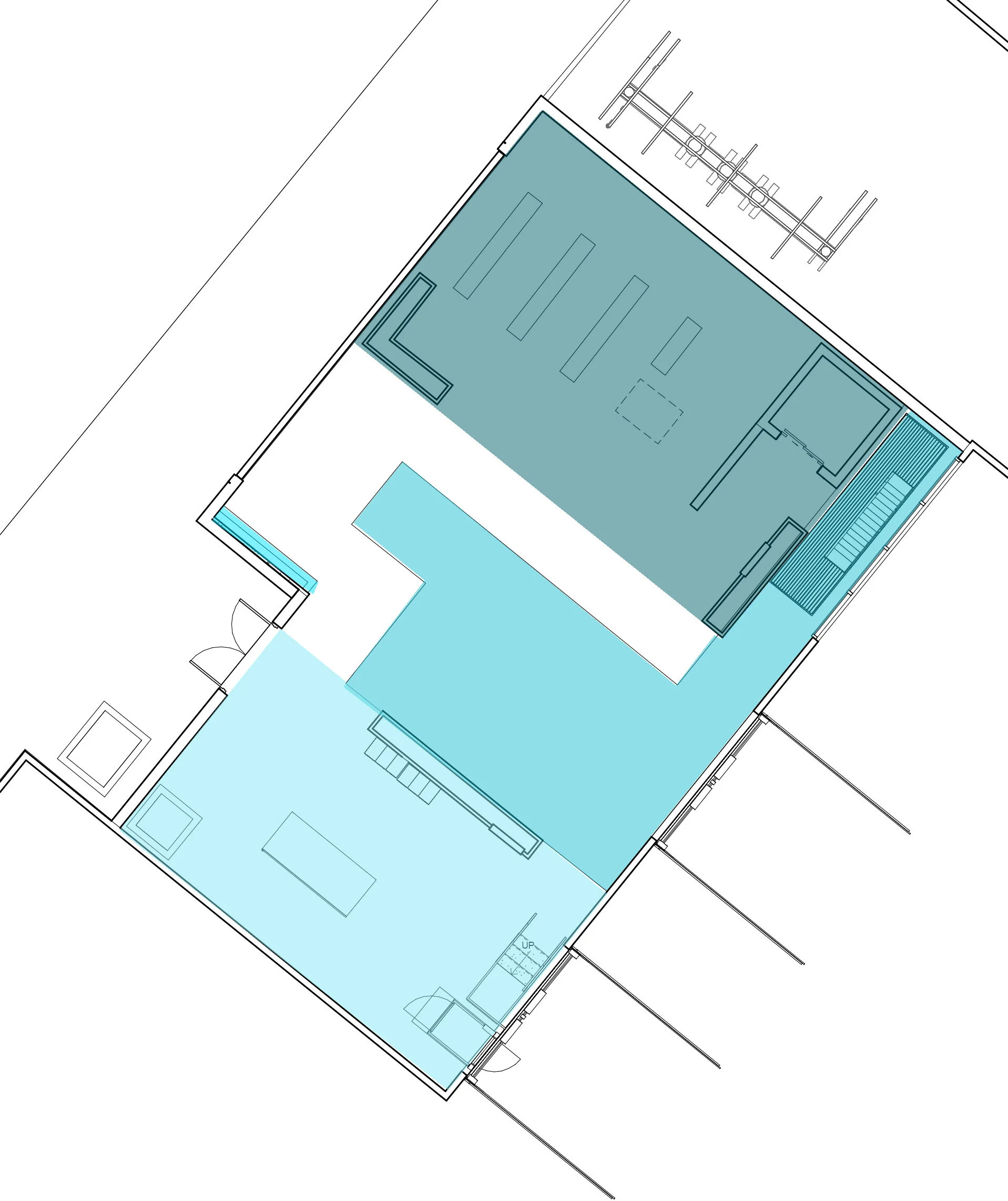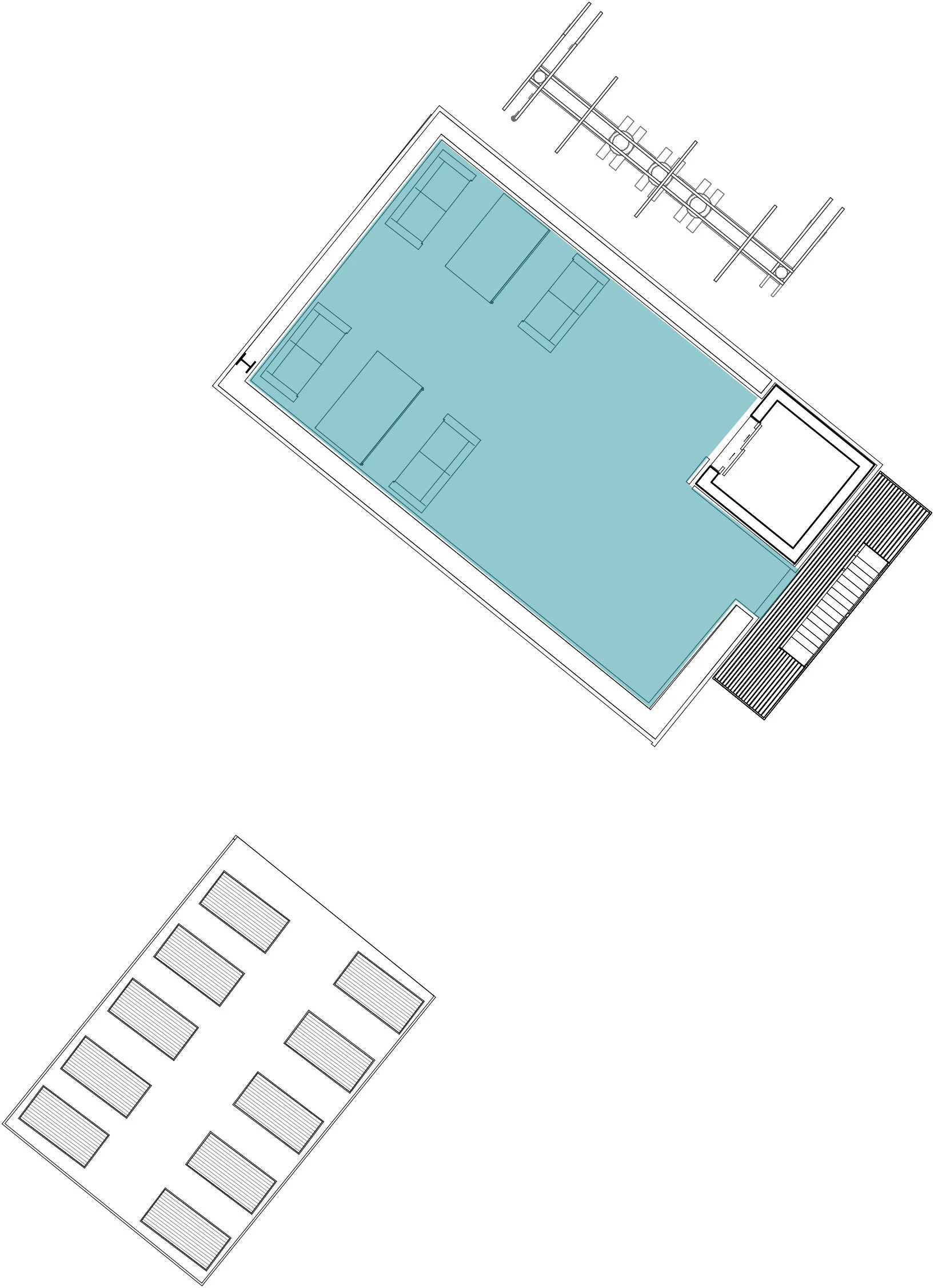WOODBURY UNIVERSITY OUTDOOR STUDIO
Instructor: Joseph Lucido | Kiara Hiatt | Spring 2020 | Palomar College
Woodbury University held a design competition and the objective was to create an outdoor educational space that could also be used as an event or gathering space. My main goal was to create four spaces: Event/Classroom area, Lunch/Seating area, Material Investigation/Activity space, and the open Green space that can also be used as extra Event space.
First Floor plan showing the outdoor classroom, the green area, and the materials investigation space
The Second Floor plan showing the lunch area for students to enjoy the view of the Barrio Logan District
Northwest and Northeast Elevation showing the industrial materials such as concrete, steel, and the Corten oxidized steel fence specifically chosen as to ward off graffiti which is prominent in the Barrio Logan District
Southwest and Southeast Elevation showing the contrast of the steel beams and the pexi glass openings to offer an educational awareness of structure and to further the influence of Woodbury & the universities teachings
The Corten steel composite mental panels are open here and covered by pexi glass as to not expose the steel structural grid underneath, but to show the educational side of structure.
A QR Code metal plate sits beside it so students, faculty, and guests can learn more about structure



